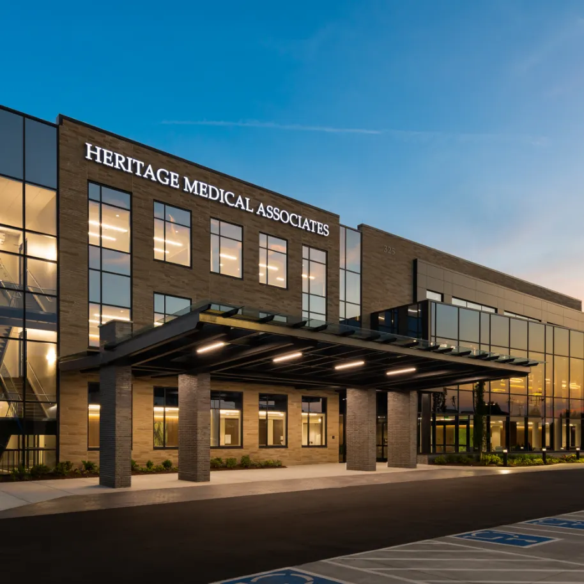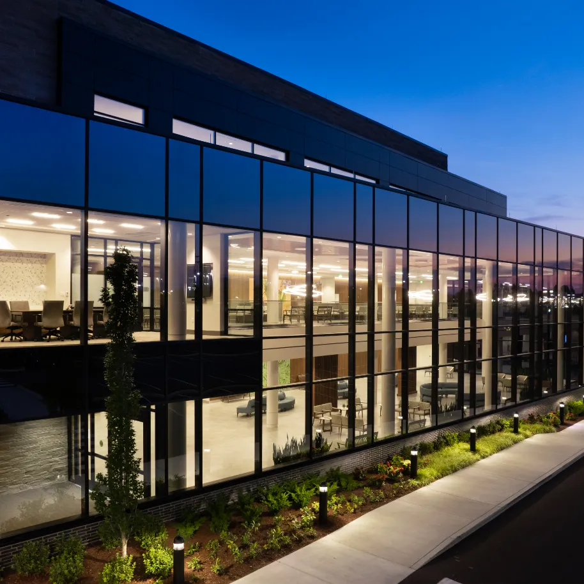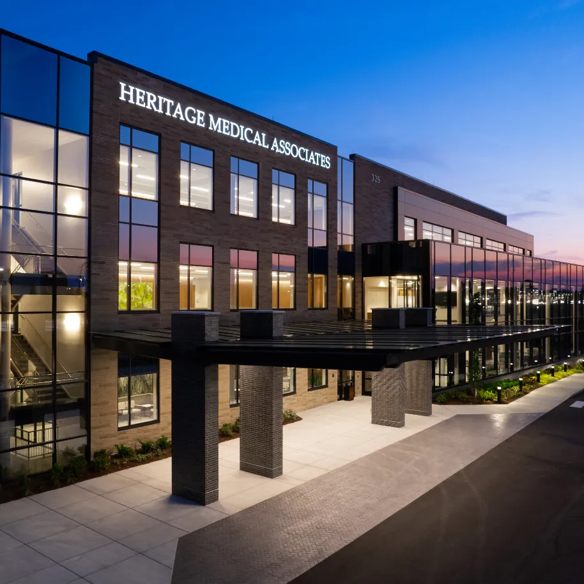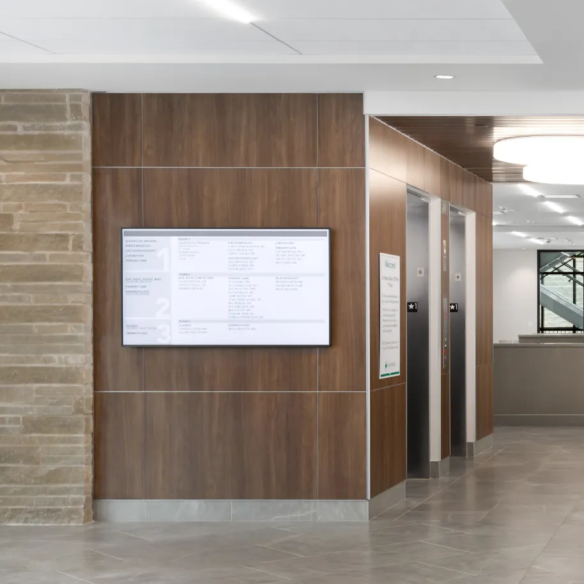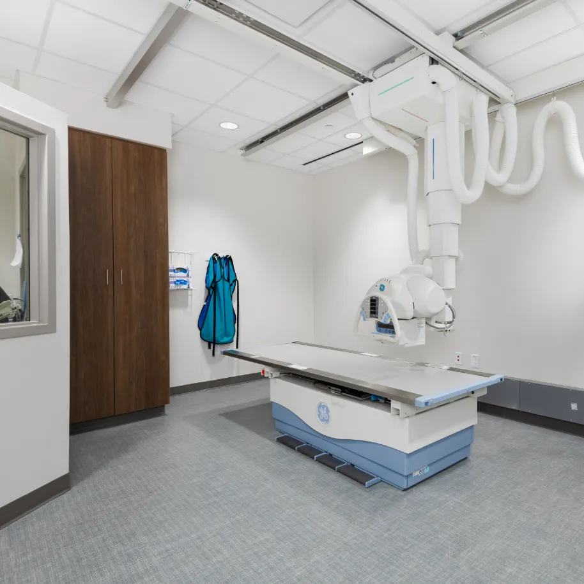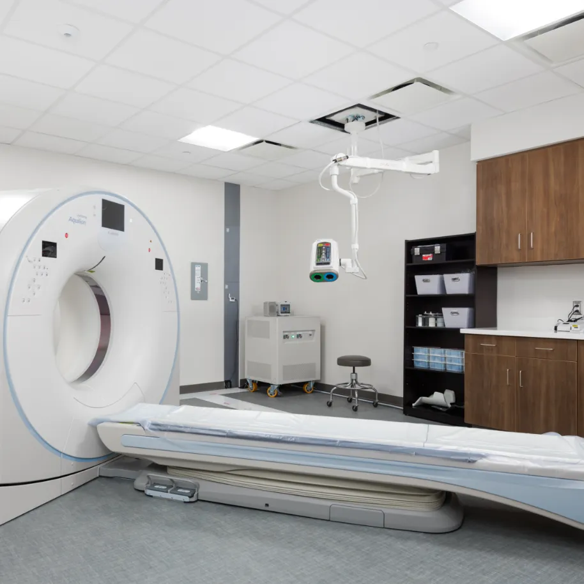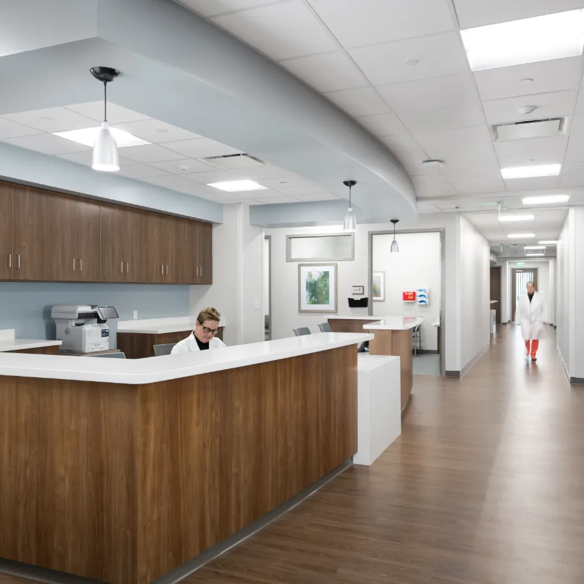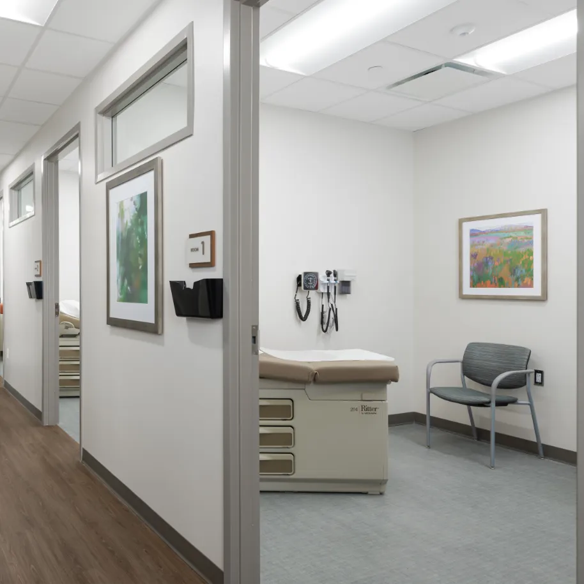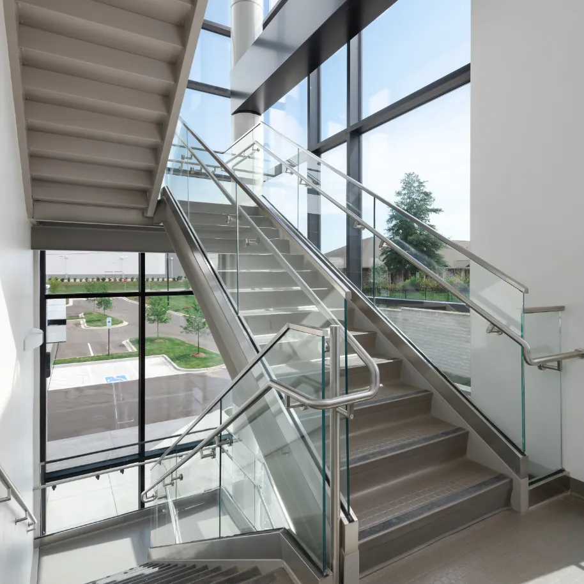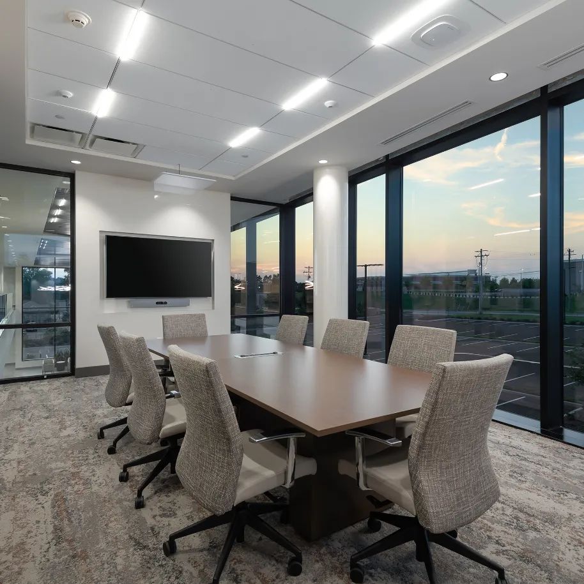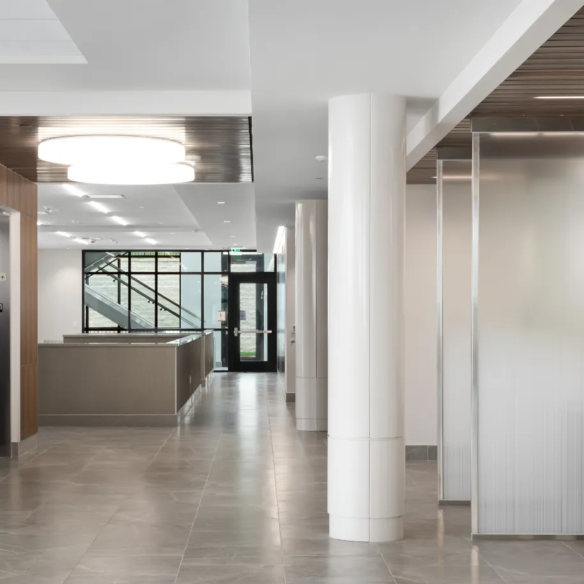OGA provided construction management services for Heritage Medical Associates for an 87,000 square foot MOB in Mt. Juliet, TN. The multi-specialty clinic has a diagnostic and imaging suite on the first floor and future expansion space on the third floor. The two story glass waiting and reception area provides an abundance of natural light into the space.
The facility was designed using a standardized pod concept. Each specialty’s pod was laid out the same in regard to nurse station design and location along with exam rooms and ancillary support areas. This give the end users ultimate flexibility in that it allows the client to relocate specialties within the facility at any time with no renovation requirements.
"Heritage Medical Associates, PC has worked with OGA for 5 years. OGA has led the efforts from beginning to end as they helped negotiate the property purchase and worked with governmental officials to gain approval of these projects. They worked closely with the contractors to ensure the projects stayed on time and on budget and they did an excellent job of communicating back to the owners. Without the coordinated efforts of Bond Oman and his staff working closely with our architects and contractors, we could not have succeeded in these building projects."
- Kenneth Caldwell, CFO
